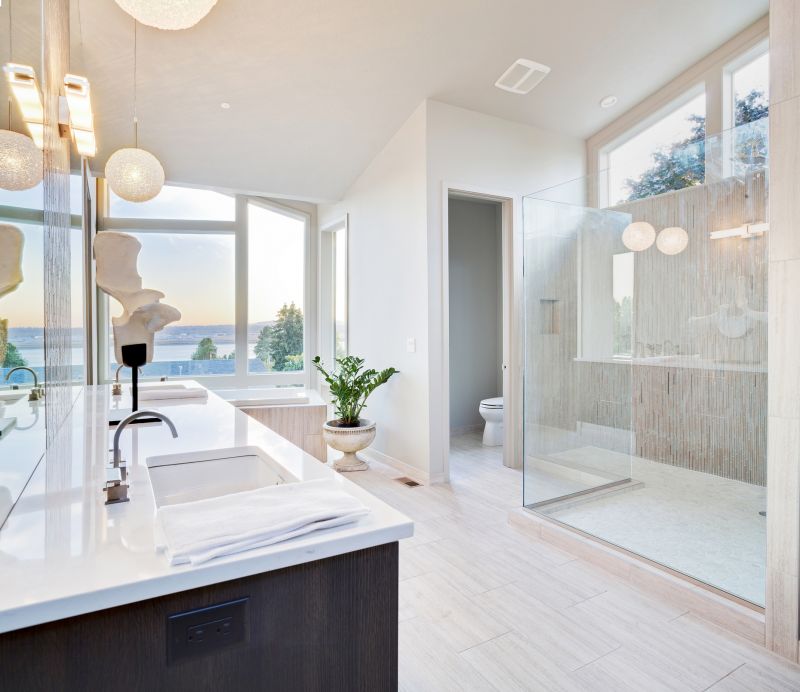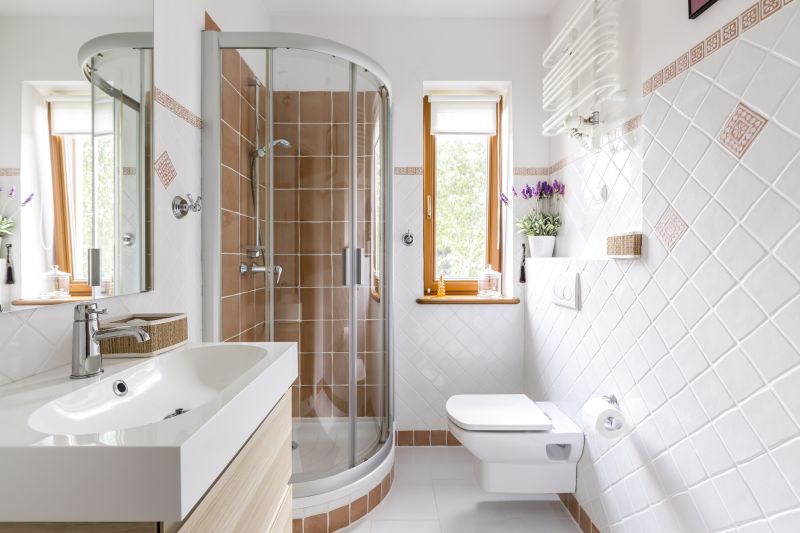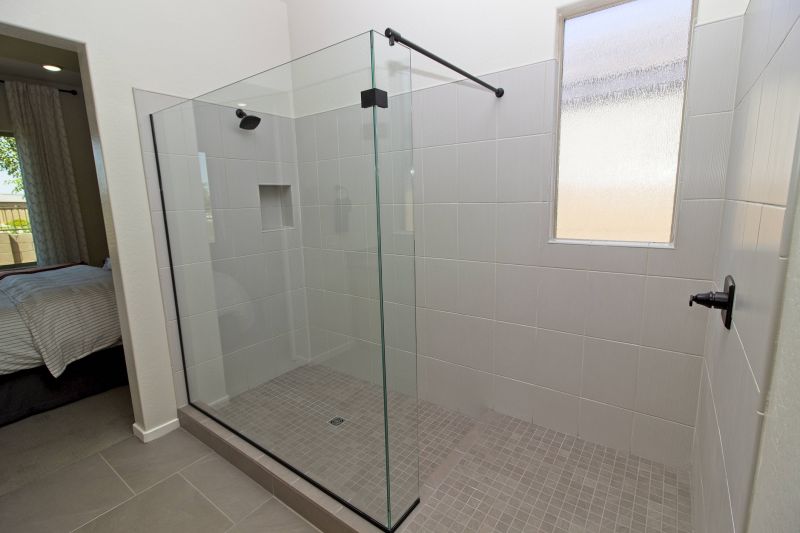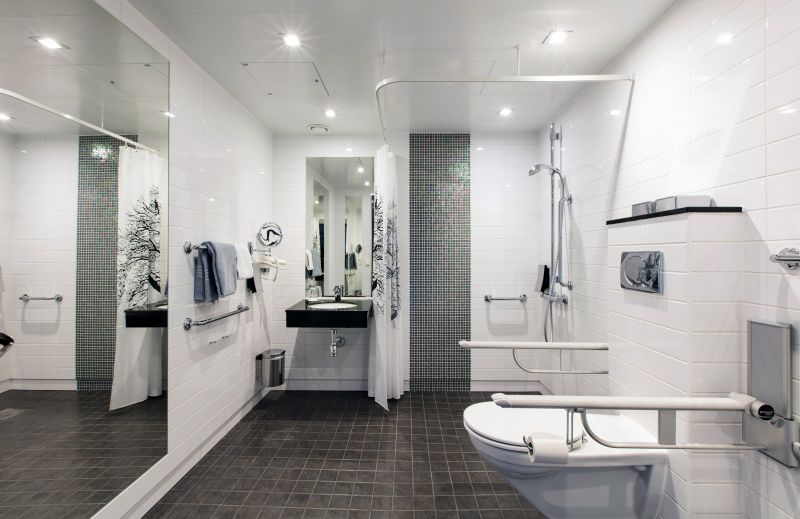Design Tips for Small Bathroom Shower Areas
Corner showers utilize often underused space in small bathrooms, offering a compact yet functional solution. They typically feature a quadrant or angled enclosure that fits neatly into a corner, freeing up floor space for other fixtures or storage.
Walk-in showers provide a sleek, open appearance that can make a small bathroom feel more spacious. Frameless glass enclosures and minimalistic fixtures enhance openness and accessibility, creating a modern aesthetic.

A compact shower with glass doors maximizes space while providing a clean, unobstructed view that enhances the sense of openness.

A corner shower with a sliding door offers an efficient use of space, ideal for tight layouts.

A walk-in shower with a glass partition creates a seamless look, making the bathroom appear larger.

An innovative shower with built-in shelves and niche storage optimizes functionality without cluttering the space.
| Layout Type | Advantages |
|---|---|
| Corner Shower | Maximizes corner space, suitable for small bathrooms. |
| Walk-In Shower | Creates an open, spacious feel with minimal framing. |
| Sliding Door Shower | Prevents door swing space issues, ideal for tight areas. |
| Neo-Angle Shower | Utilizes corner space efficiently with angled walls. |
| Shower with Built-In Storage | Enhances functionality while saving space. |
| Curbless Shower | Provides seamless transition and increased accessibility. |
| Glass Enclosure | Expands visual space and adds modern appeal. |
| Compact Shower Stall | Designed specifically for very small bathrooms. |
Lighting and color schemes are essential elements in small bathroom shower design. Light colors and reflective surfaces amplify natural and artificial light, contributing to a brighter, more expansive atmosphere. Proper lighting fixtures highlight design features and improve visibility, while darker tones or busy patterns can make a small space feel cramped. Incorporating mirrors and glass elements further enhances the sense of openness and depth.
Incorporating a variety of layout options and design ideas can help optimize small bathroom spaces effectively. Whether through corner installations, walk-in configurations, or innovative storage solutions, each approach offers unique benefits suited to different needs. Proper planning ensures that functionality and style coexist, resulting in a bathroom that is both practical and visually appealing. Small bathroom shower designs continue to evolve, offering versatile options that meet the demands of modern living.



